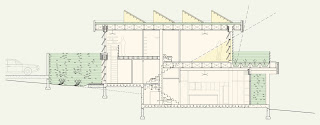 |
| Amy's C2C Home Competition Entry. Click to enlarge. |
the contemporary cradle2cradle home is designed for deconstruction and adaptability. it incorporates a central fireplace for cooking and warmth, operable night insulation, external louvers, and passive ventilation. it supplies its own food and energy, treats its own waste, and is composed of materials that maintain their integrity through multiple lifecycles or are returned to the earth for recycling; the c2c home improves the site on which it sits.
deconstructable and adaptable
 |
| N-S Section through home on a hill. |
components of the home are designed for deconstruction using bolted connections and ties in lieu of welds and adhesives; movable hemp osb and fabric panels serve as interior partitions that are reconfigured to adjust to the changing needs of its inhabitants;
Adjustable and Thermal Exterior Skin
 |
| Enlarged wall section. |
inhabitants have the ability to adjust the exterior and interior of the building to the changing needs of each season by opening hopper windows to allow warm southern air to flow through the structure; ceiling fans circulate air flow; adjustable & retractable exterior louvers control solar gain; retractable insulation curtain controls heat loss;
 |
| First Floor Plan |
 |
| Second Floor Plan |
Central Fireplace
a central hearth provides warmth and cooking space as well as gathering place
On-Site Food Production
 |
| Section through guestroom and greenhouse (at left) and living room and roof garden (right). |
with several types of gardens on one site, the inhabitants have the ability to produce their own food; the rear yard and green house are partially shaded by a large existing deciduous tree while the front yard and south terrace are in full sun
on site water treatment
toilets, food waste, sinks, and showers drain to blackwater treatment facility within the structure to minimize waste disposal and provide a closed water supply;
on site energy generation
photovoltaic panels line the south facing cornice and roof monitors which feed hydrogen fuel cells stored on site; water pipes line the back of the solar panels passively heat water and carry away excess heat;
recyclable & non-toxic materials
- concrete made with magnesium in lieu of Portland Cement is chemically benign; low temperature kiln produces 90% less CO2 that is then reabsorbed during setting;
- corrugated Cor Ten steel fascia with bolted connections through 4" closed cell insulation provide a recyclable & reusable wall system;
- weather protected certified wood built-up trusses with bio-degradable binder promote sustainable forestry;
- hemp, extremely low in embodied energy, used liberally in the adjustable interior finishes, such as retractable insulation screens, cloth, and particle board partitions;
- wool rugs line exposed stamped concrete to provide movable and deconstructable finishes

No comments:
Post a Comment